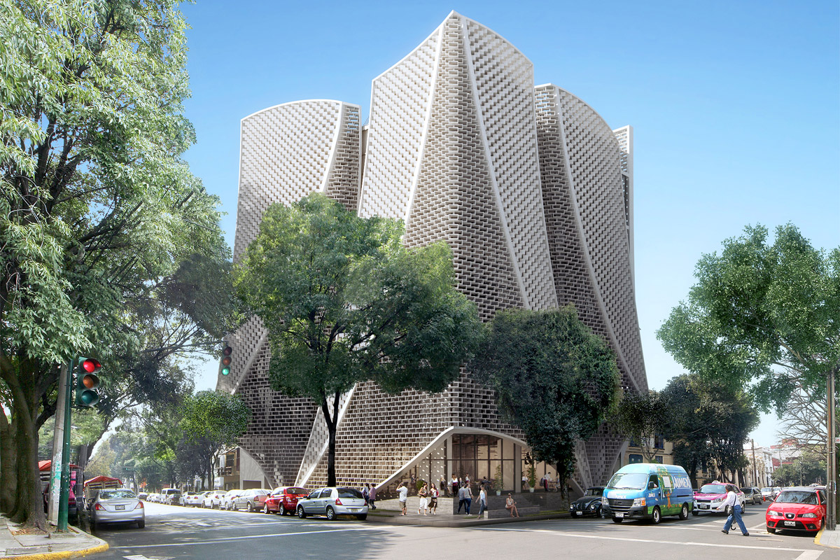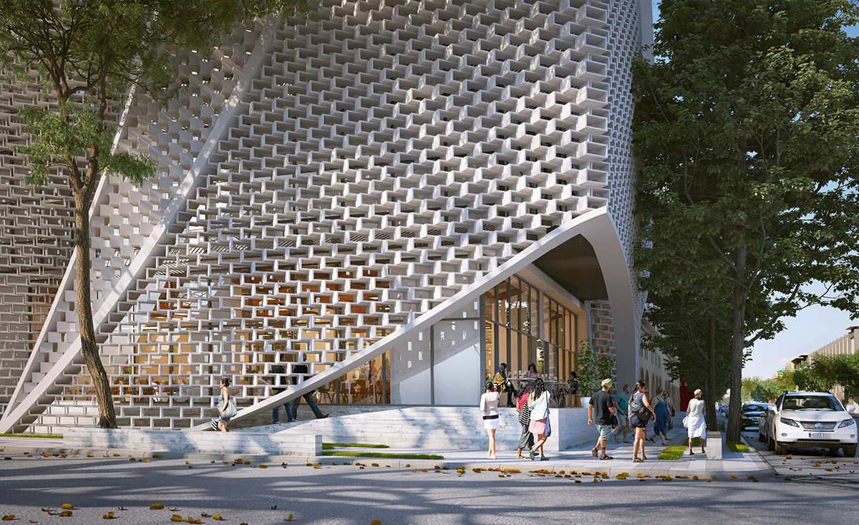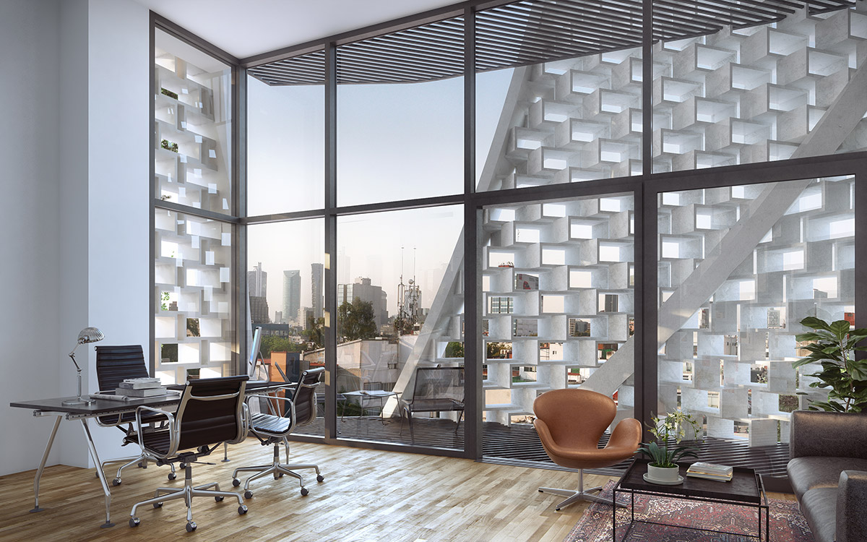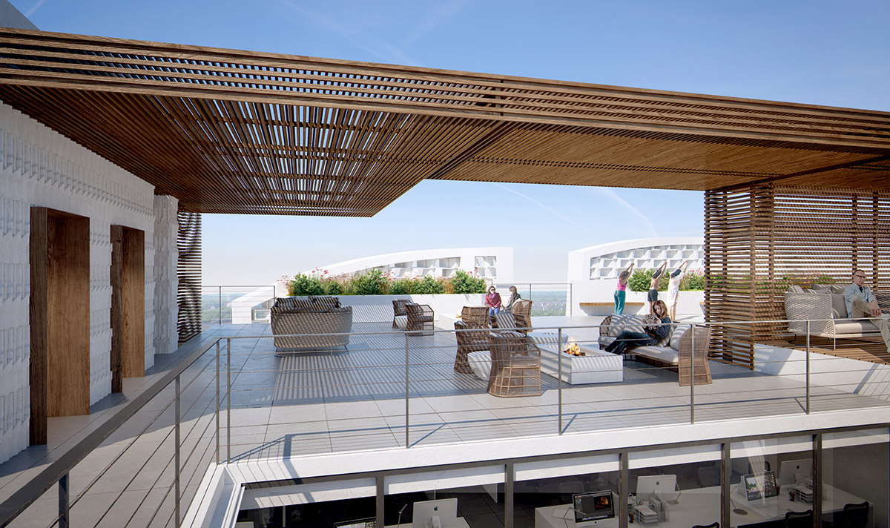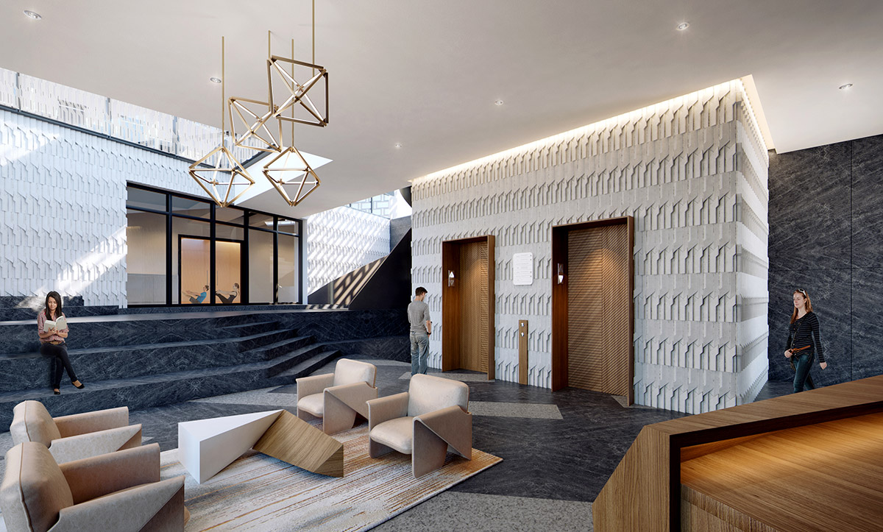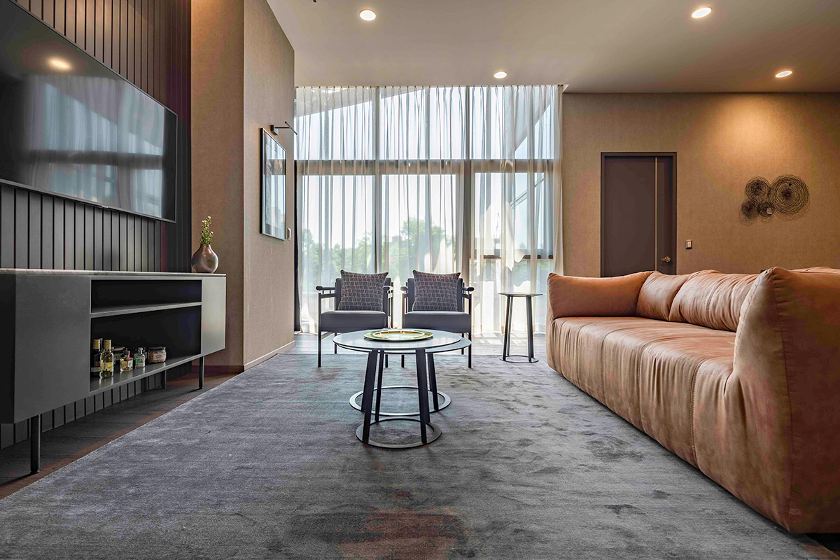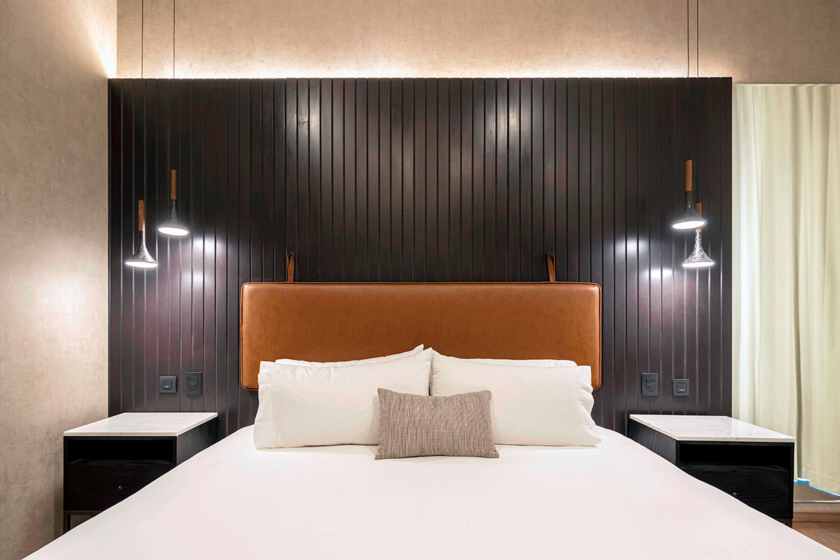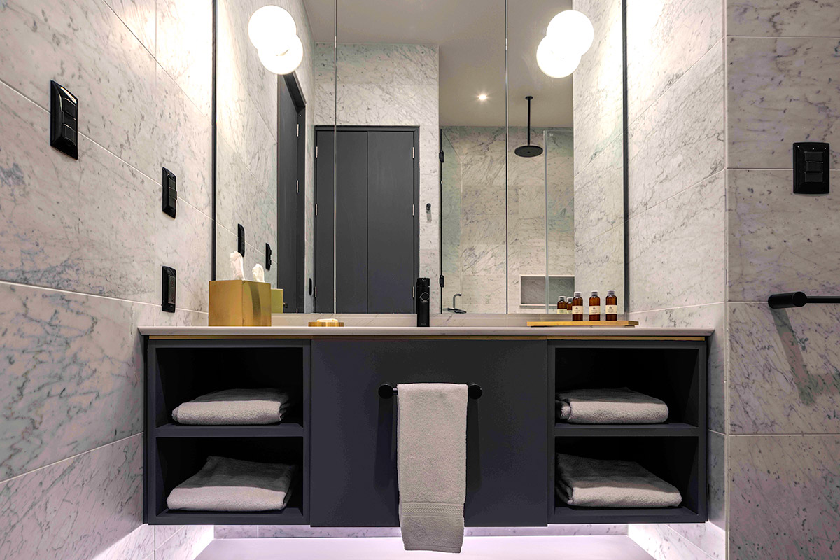Inspired by traditional Mexican masonry, Apertures is anything but traditional. Markedly avant-garde, the six-story hotel and office property in Mexico City’s trendy Roma neighborhood features a dynamic façade comprised of several “sails” that curve around the building and envelope it in a textured exterior membrane. To achieve this, the team developed a custom steel plate design to mimic traditional masonry blocks that are also uniquely transparent. This innovative design evokes a stunning street view: a lantern-like effect that glows outward from the base of the building when it is illuminated.
Aperture’s ground floor features a hotel lobby with a contemporary design that marries together high-quality marble, glass, and wood. An iconic restaurant will also occupy this level lower, spanning some 2,000 square feet. The spacious entrance and eatery give way to a second floor creative office space, with 14 one and two-bedroom luxury hotel suites situated above. The creative interior design mimics the property’s exterior shapes and style by incorporating transparency, geometric elements, and undulating curves. A central lightwell illuminates each floor with light that passes through the building from above.
Primly situated on a bustling street corner, Apertures provides immediate access to Roma’s local amenities. Just three blocks away from Avenida Álvaro Obregón, it is walking distance to popular restaurants and lounges like Blanco Colima, Rosetta, Balmori Roofbar, Nueve Nueve, and Máximo Bistrot.


